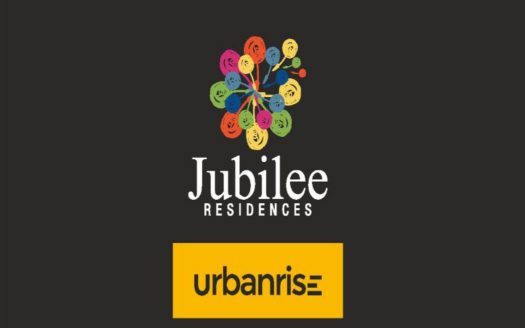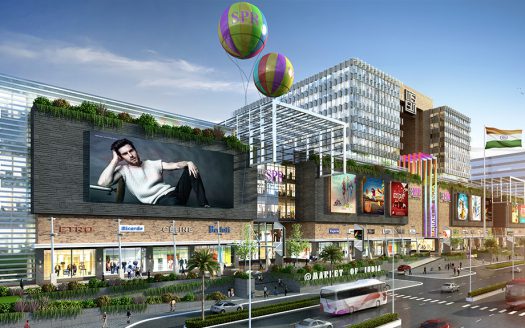Overview
- Updated On:
- June 20, 2022
- Year Built: Not Available
What Your business Needs ?
- A good location.
- What is the primary aspects of your business to run ?
- Customers.
- What Your Business deserve to flourish ?
- A best location with good infra to reach customer.

Get all of the above at Chloroplaza Part of the 1000 apartments Osian Chloropyll project and right next to SRMC and other major residential localities
USP of the location
- Located right next to the 150 feet road
- Right next to the Sri Ramachandra Medical College and Hospital
- Centrally located within other residential and commercial locality
- One of the Biggest Commercial space in this locality
- DLF IT SEZ, Larsen & Turbo, Ambattur IT Park
- Olymoa Tech Park
- G + 4 Floors
- 12 Exclusive Retail & Commercial Space
- Ample Car-Parking
- 1000 Families Captive Customer
[column type=”one_half”] Structure
- RCC frame with RC foundations and anti-termite treatment conforming to IS.
- Outer wall : 8” thick Aerocon blocks.
Shop Unit
- Flooring : 2’x2′ glazed Vitrified flooring tiles with 4″ skirting.
- Ceiling: 1 coat of primer and 2 coats of white cement.
- Interior walls: Emulsion paint with 2 coats of putty and primer.
- Exterior walls: 2 Coats of weather shield paint & Façade clading systems.

Common Areas Lobby & Corridors:
- Flooring: 2′ x 2′ Matt Finish Vitrified tiles in common areas.
- Ceiling: 1 coat of primer and 2 coats of Emulsion Paint.
- Walls: 2 coat of putty & 1 coat of primer and 2 coats of Emulsion Paint.
Staircase :
- Ceiling: 1 coat of primer and 2 coats of Emulsion Paint.
- Walls: 2 coat of putty & 1 coat of primer and 2 coats of Emulsion Paint.
Parking Floor:
- Flooring: Parking tiles for parking areas and Drive ways
- Ceiling: 1 coat of primer and 2 coats of Emulsion Paint.
- Walls: 1 coat of primer and 2 coats of Emulsion Paint.
Common Toilet
- Flooring: anti skid ceramic tiles – 12″ x 12″.
- Ceiling: 1 coat of primer and 2 coats of Emulsion Paint.
- Walls: Dadoing up to a height of 7’0” in shower and WC area using ceramic glazed tiles and Emulsion paint above.
Door and windows
- Windows : Aluminium framed window with glazed shutters
- Ventilator: Aluminium ventilators with glass louvers
- MS Safety grills : specified design as per Architect intent.
Sewage
- Under Ground Sewage Tank provided.
Water Supply
- U.G Sump & OHT for water storage
- CPVC & UPVC Piping for water supply
Electrical Shop Areas:
- One Telephone point, TV point , Data Point, AC point and other 6amps/16amps plug provisions will be done
Common Areas :
- CFL & T5 fixtures as per Consultant drawing for common areas
Power Back Up:
- D.G power back up for Lift & Common areas – 100% back up.
- 300 Watts for 200 to 400 sq.ft carpet area shop
- 600 Watts for 800 to 1000 sq.ft carpet area shop
- 1200 Watts for 1500 to 2000 sq.ft carpet area shop
- LIft 8 Passenger Lift – Johnson or Equivalent brand
Ceiling Height
- Ground Floor 11′-10′
- First Floor 10′-10′
- Second Floor 10′-10′
- Third Floor 10′-10′
- Fourth Floor 10′-10′
Property Id : 18567
Other Features
Balcony
Gym
Pool
Other Agents
Property Reviews
You need to login in order to post a review
Similar Listings
SPR India Trade Center
SPR Group is the fastest growing and fully integrated real estate developer engaged in acq [more]
SPR Group is the fastest growing and fully integrated real estate developer engaged in acquisition and development [more]
Market of India , Chennai
Unfold the best future for your business.Market of India Be a proud owner of your business [more]
Unfold the best future for your business.Market of India Be a proud owner of your business at the Market of India M [more]














