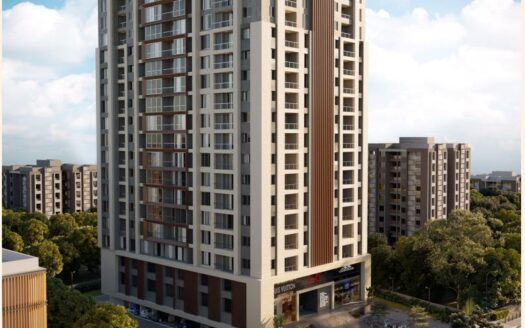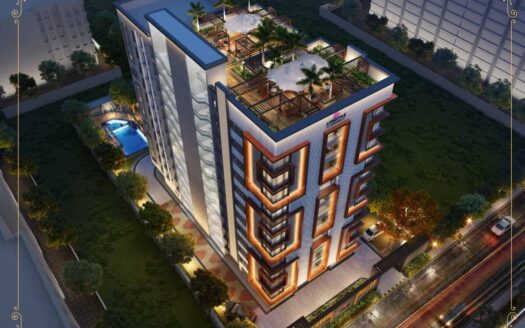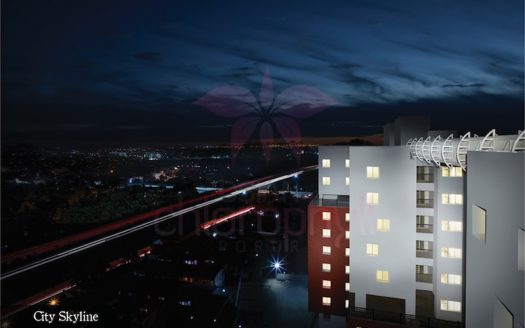Overview
- Updated On:
- June 20, 2022
- Year Built: Not Available
 ESTA
ESTA
Our constant search for perfection and our desire to create the ideal environment for living has led us to one of our finest creations yet – Esta. Meaning the right one or the perfect one, esta combines minimalism and luxury, sophistication and grandeur in a way never seen before. Everything at Esta is the way it should be. Just perfect. 140 elegantly designed homes spread across 8 floors of contemporary architecture. Created with great attention to detail and crafted with fitness. Esta seamlessly integrates ideal lifestyle amenities and well thought out open spaces.
STRUCTURE
- RCC framed structure with pile conforming to Seismic Zone 3.
- Pre-Construction anti-termite treatment.
- External Walls – 8″ block work/ 9″ brickwork.
- Internal Walls – 4″ block work/ 4½” brickwork.
- Floor Height – 9’10” to top of slab (3000mm).
FLOORING & TILING
- Lobby – Polished Granite.
- Staircase – Polished Granite.
- Fire escape stairs – Kota stone.
- Car parks and Driveways – Polished Granite.
- Living/Dining & Bedrooms – First quality vitrified tiles of size 2’x2′.
- Kitchen Platform – Dry fixing, 18mm thick granite slabs 2’ wide at a height of 2’ 9”
Ceramic tile dado of 2′ height
above will be provided - Kitchen, Utility, Balcony & Toilets – Anti Skid Ceramic Tiles
- Toilets Walls – Ceramic Tiles, up to false
ceiling/RC ceiling - Skirting – 4” high skirting matching the floor
- Utility Area – Ceramic Tiles up to sill height
SANITARY & PLUMBING
- CP Fittings – Parryware or equivalent make.
- Sanitary ware – Parryware or equivalent make.
- Closets – Wall-mounted with integral cistern.
- Master Bedroom Toilet – Overhead shower with diverter and spout.
- Parryware under counter wash basin with Granite counter.
- Exposed water supply lines – UPVC pipes
- Underground RCC Sump – Adequate capacity for Bore
well/Metro Water - Water Supply
Underground RCC sump of adequate – capacity for borewell and metro water - Other Toilets – Standard wash basin
- Plumbing – Piping
- Sanitary – Non-pressure UPVC (SWR) pipes
- Drainage & Storm Water lines – PVC Pipes
- Other Toilets – 2 in 1 wall mixer with overhead shower
- Internal water supply lines – CPVC pipes
- Underground – UPVC pressure pipes
- Utility Area – Washing machine and Utility tap point
DOORS & WINDOWS
- Main Door – Hard wood frame with veneered flush door shutters. Melamine matt finish on both sides.
- Main and Bedroom Doors – SS hardware for all with Cylindrical locks.
- Internal doors – Painted flush door shutters with hard wood frame.
- French Doors – Aluminium / UPVC Sliding shutters with clear glass.
- Windows – Anodised Aluminum/UPVC sliding with clear glass & MS Grills.
- Ventilators – Anodized Aluminium / UPVC with translucent/pinhead glass in all toilets.
- Staircase – MS railing will be provided.
ELECTRICAL
- Concealed insulated copper wires of reputed make will be provided with distribution board having MCB’s & ELCB’s.
- Kitchen/ Utility – Provision for refrigerator, chimney, microwave oven, washing Machine, mixer-grinder and aqua guard.
- Telephone Points – In Living and Master Bedroom.
- Intercom Point – in Living room.
- Internet – Broadband data socket provided in Master Bedroom.Conduits will be laid in all Bedrooms.
- TV Points – Sockets and Conduits in all living and bedrooms.
- Modular Switches & Sockets – Anchor Woods/ Litaski/ Mk make.
- Generator Power backup – All common services and all points inside apartment except 15/20Amp and Kitchen points.
- Toilet – Provision for connecting a geyser and exhaust fan.
- All flats will be provided with Automatic changeover with Current Limiter (ACCL) for DG.
WALL & CEILINGS
- Ceilings – Finished with plaster, primer and OBD.
- Walls – Living, Dining, Bedrooms & Kitchen with plastering, putty, primer and OBD. Building Exterior Including Balcony – Cement plaster primer and exterior emulsion paint.
- Common Areas – Cement plaster, Primer and OBD.
- Window Grills, Staircase Handrail and Balcony Railing – Enamel Paint.
MISCELLANEOUS
- Loft – Provided in one bed room.
- Gas supply – Centralised Gas Supply provided.
LANDSCAPING
- Elevated Podium and open side spaces shall be provided with elegant landscaping, with irrigation system.
- Rainwater Harvesting facility will be provided.
SPORTS & RECREATION
- Sports Facility – Gymnasium, Table Tennis, Snooker and Carrom Table.
- Multi-purpose hall with toilet facility.
ELEVATORS
- Each block will be provided with 1 service lift and passenger lift with Automatic doors.
AIR CONDITIONING
- Bedrooms & Living rooms – Provision for High wall Split AC without copper piping.
- Clubhouse – Provided with Split AC.
CAR PARKING
- Stilt/Open/Back-to-back
AMENITIES
- Children’s Play Area
- Senior Citizen Sit-Out
- Meditation Desk
- DG Back up
- CCTV Surveillance
Property Id : 18422
Other Features
Balcony
Gym
Pool
Other Agents
Property Reviews
You need to login in order to post a review
Similar Listings
Podium-Lifestyle Housing
PLAYING A KEY ROLE IN ELEVATING LIFESTYLES Since 2010, we have been creating homes carved [more]
PLAYING A KEY ROLE IN ELEVATING LIFESTYLES Since 2010, we have been creating homes carved in simplicity and embelli [more]
Osianchlorophyll 1-BHK
OSIANCHLOROPHYLL ( 2BHK ) The original meaning, the purest meaning of green is trees, plan [more]
OSIANCHLOROPHYLL ( 2BHK ) The original meaning, the purest meaning of green is trees, plants, bushes, fruits and fl [more]
OSIANCHLOROPHYLL ( 2BHK )
OSIANCHLOROPHYLL ( 2BHK ) The original meaning, the purest meaning of green is trees, plan [more]
OSIANCHLOROPHYLL ( 2BHK ) The original meaning, the purest meaning of green is trees, plants, bushes, fruits and fl [more]


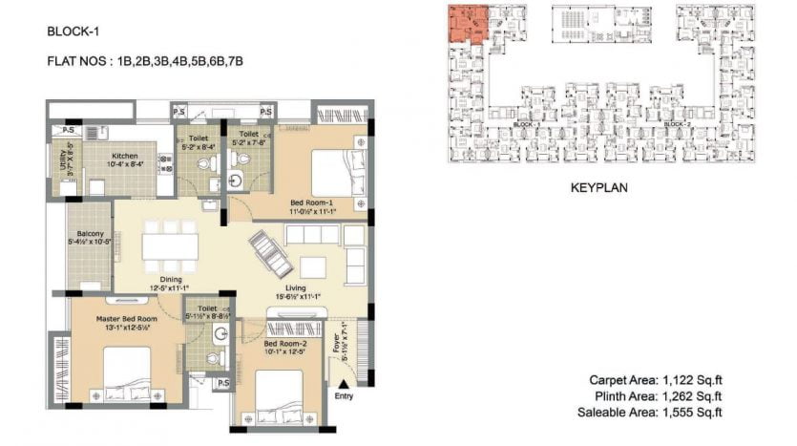
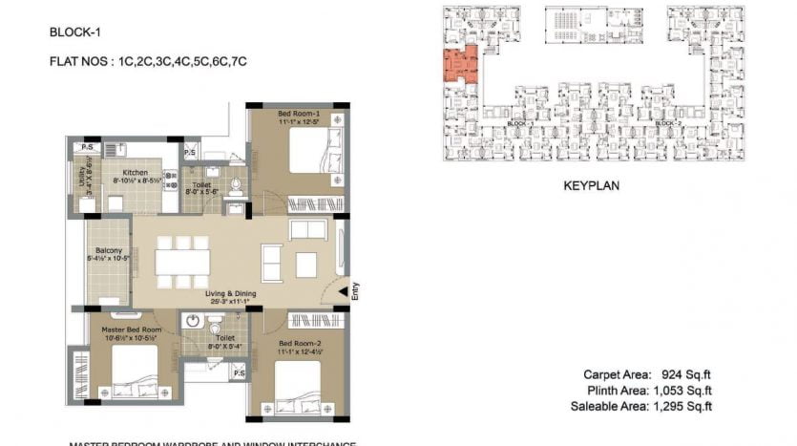
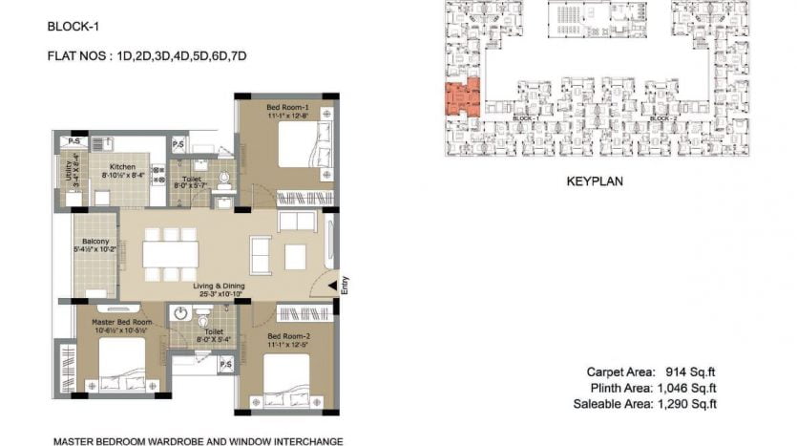
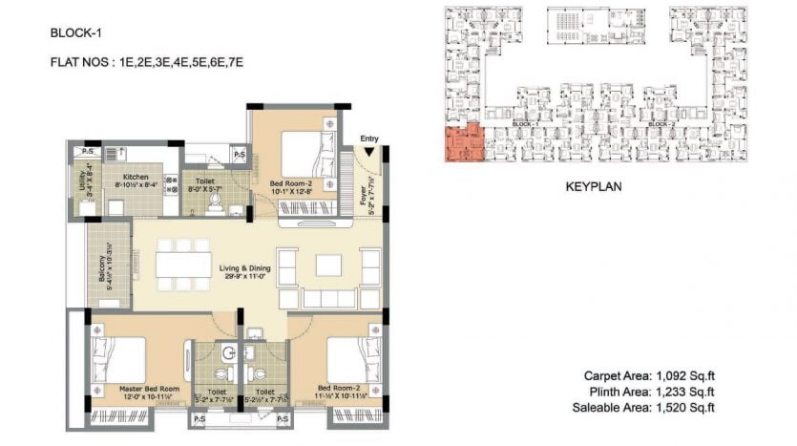
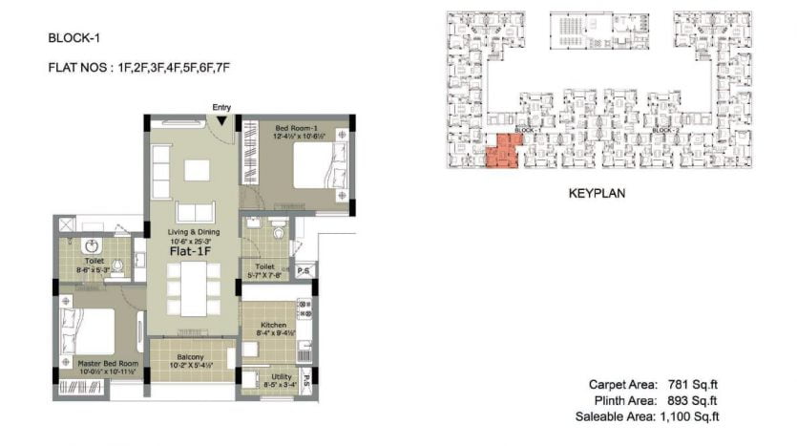
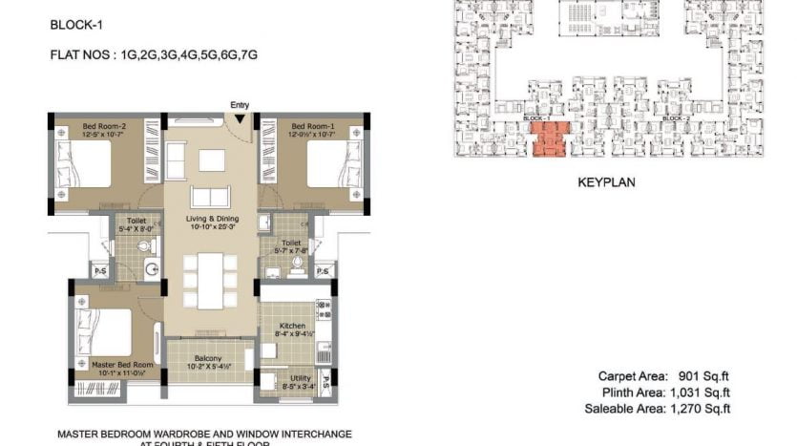
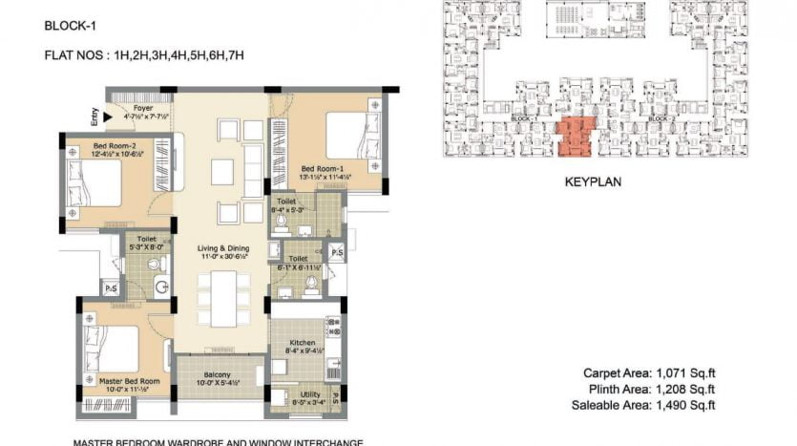
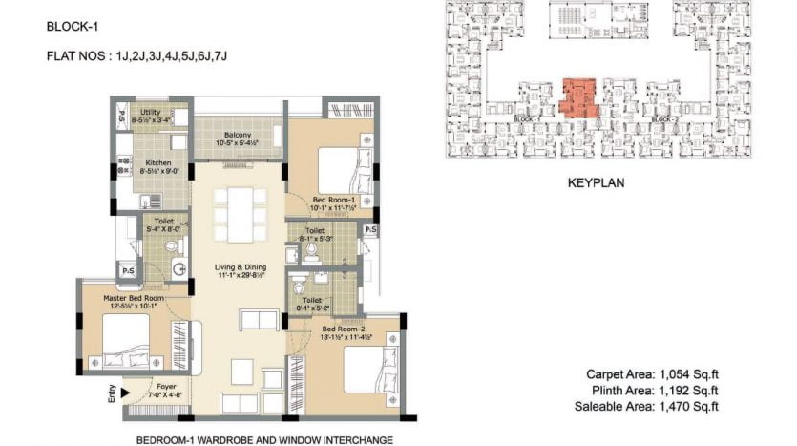
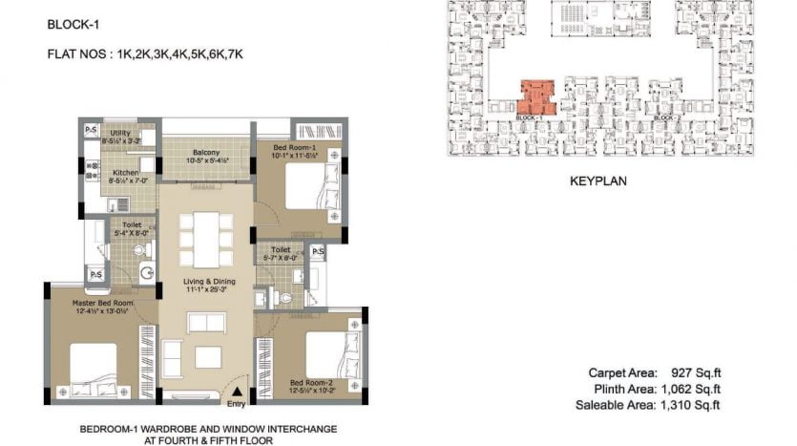
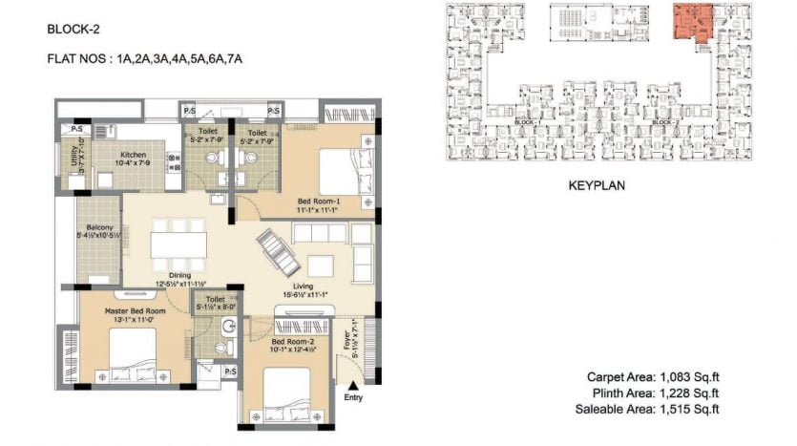
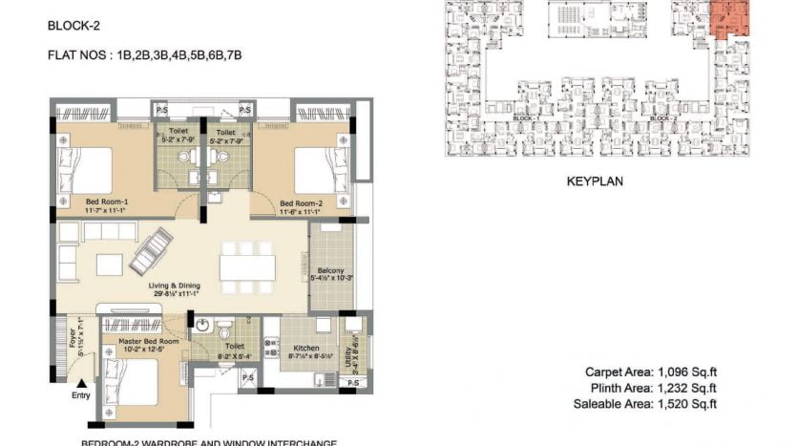
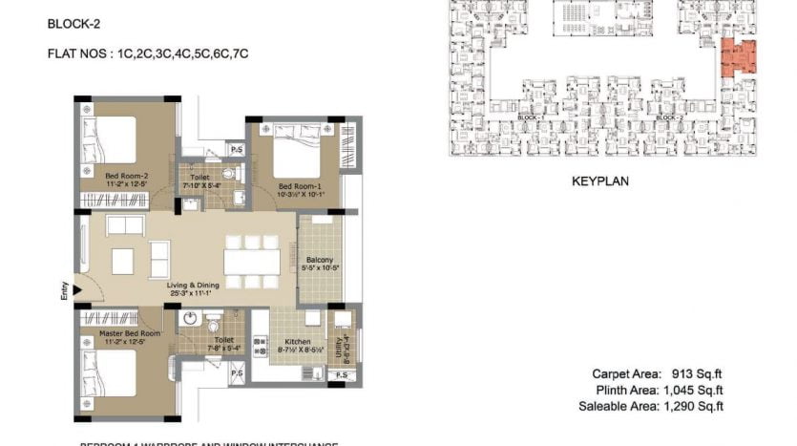
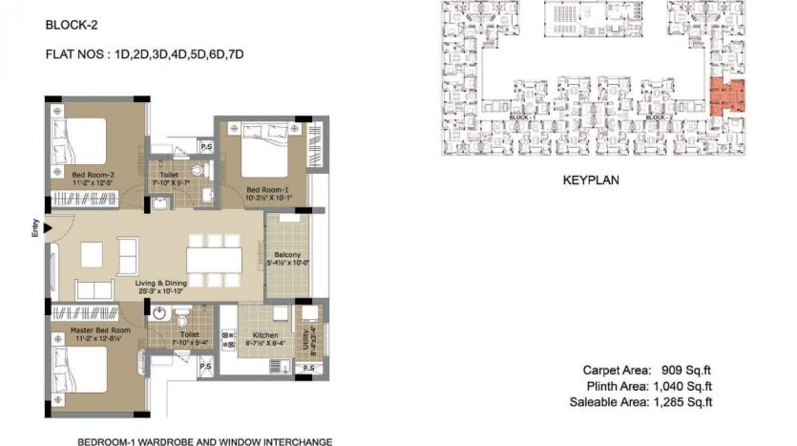
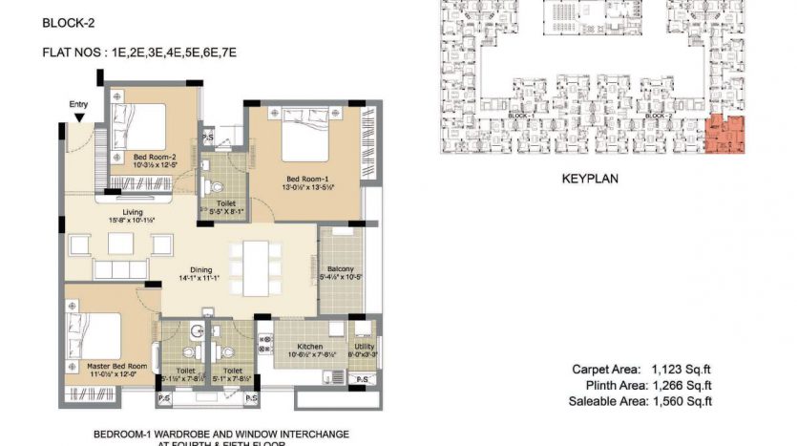
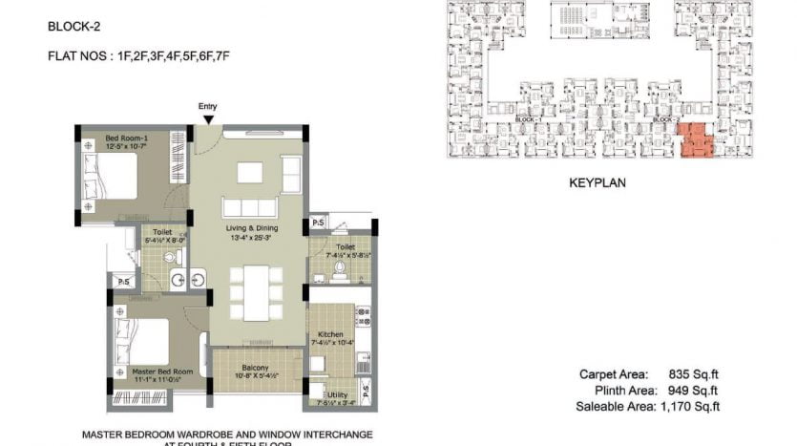
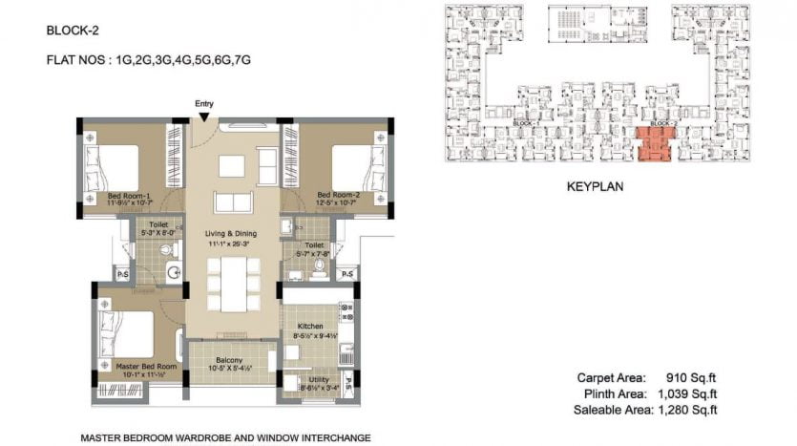
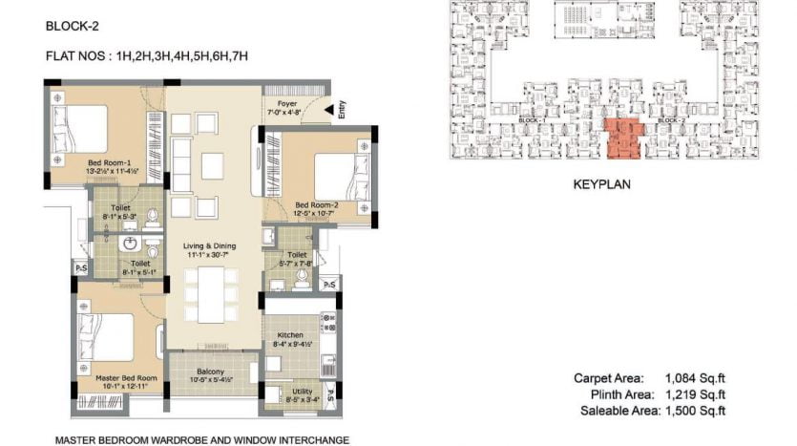
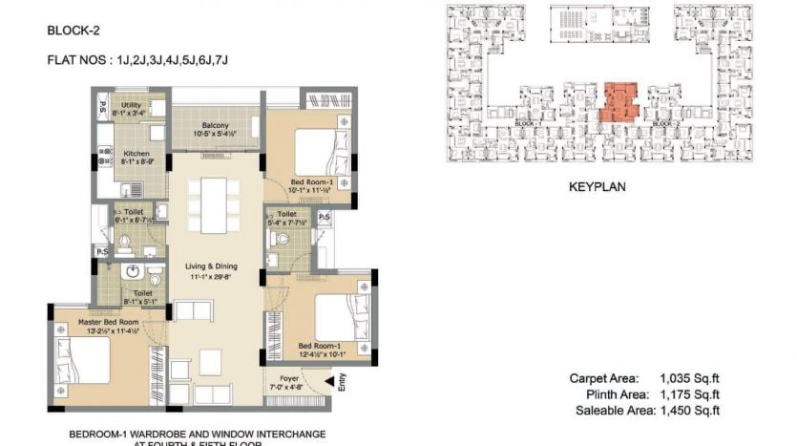
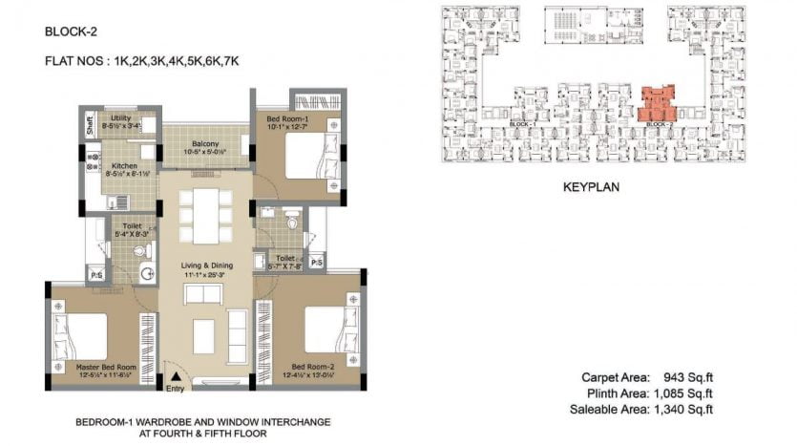




















 ESTA
ESTA
